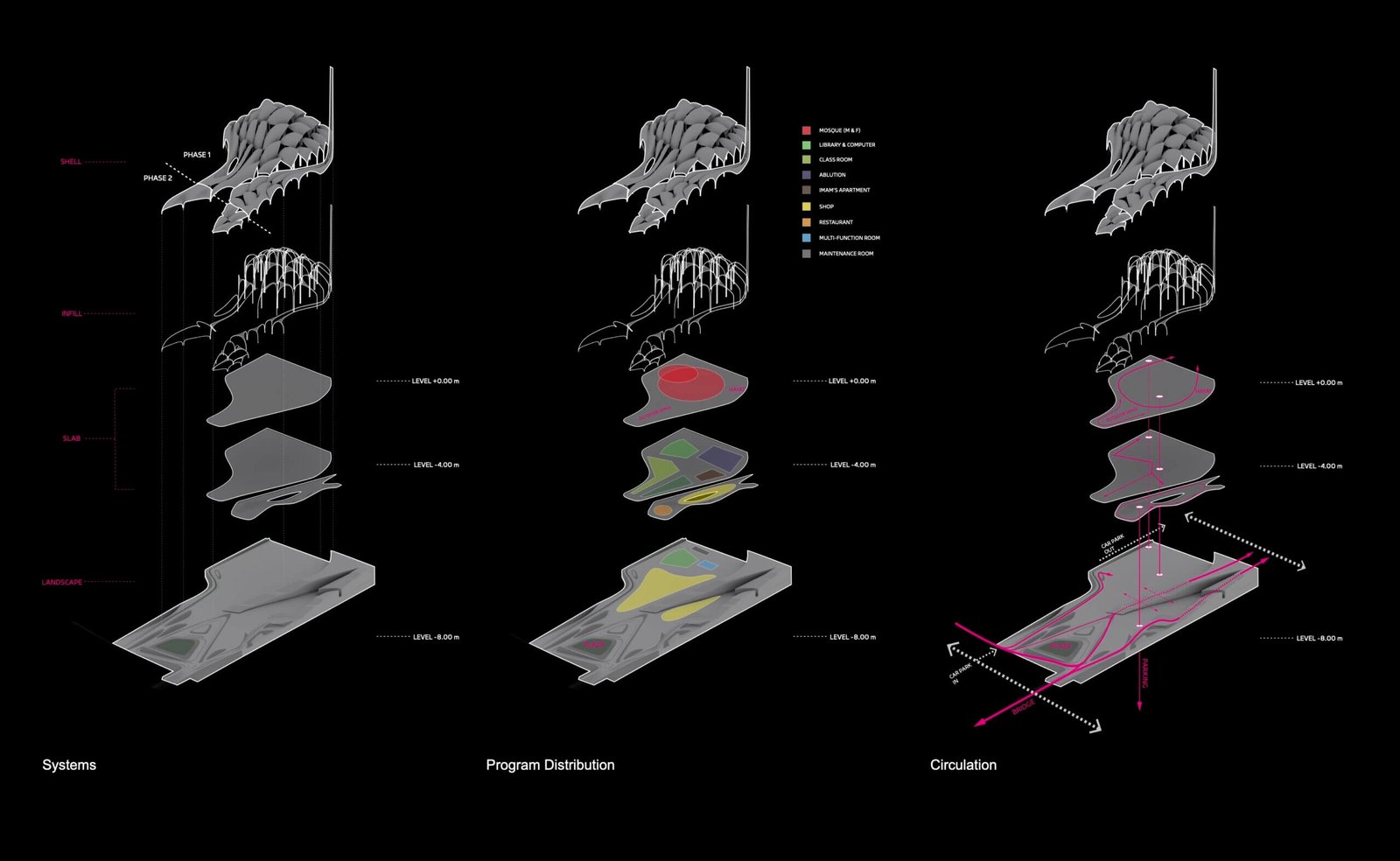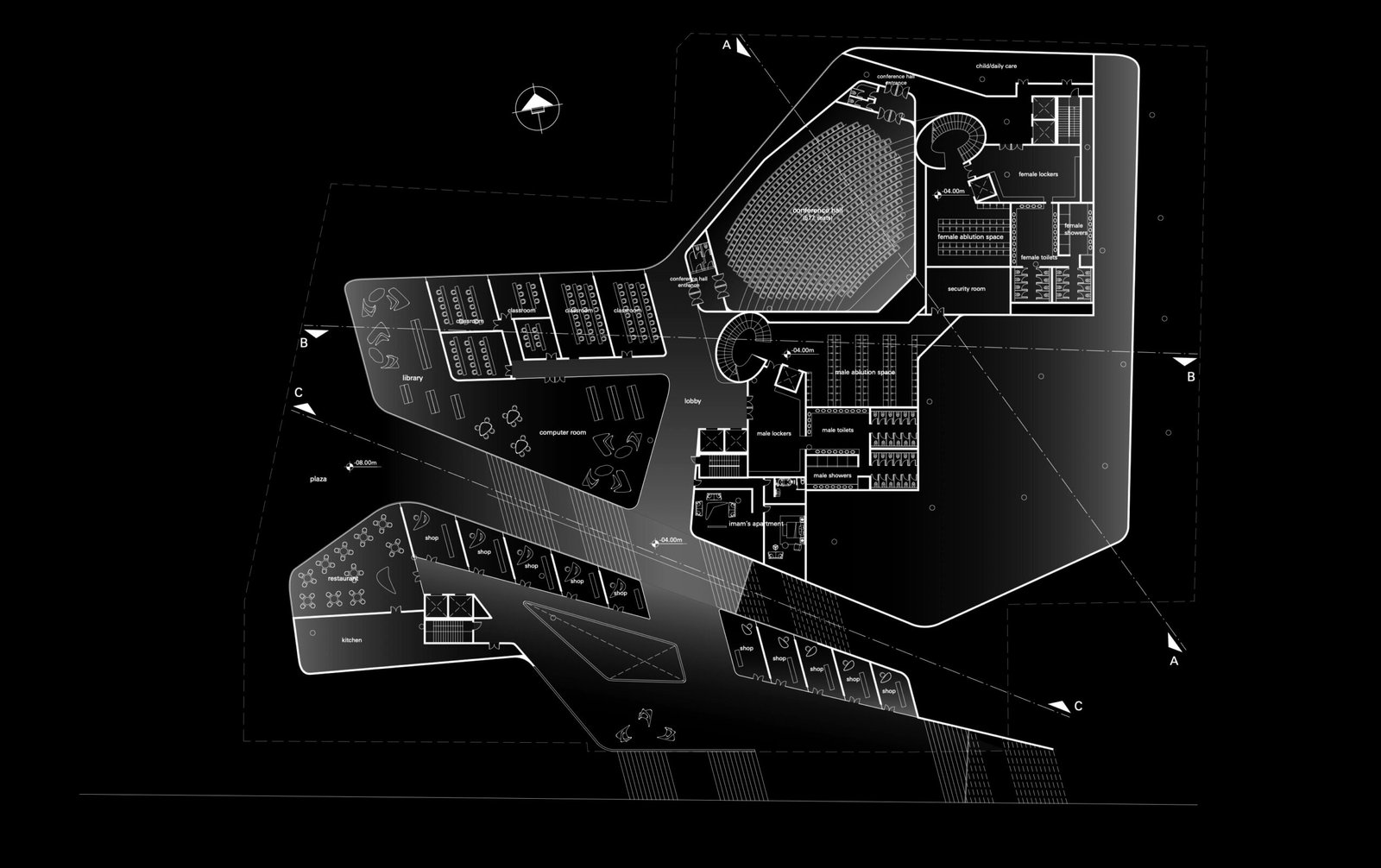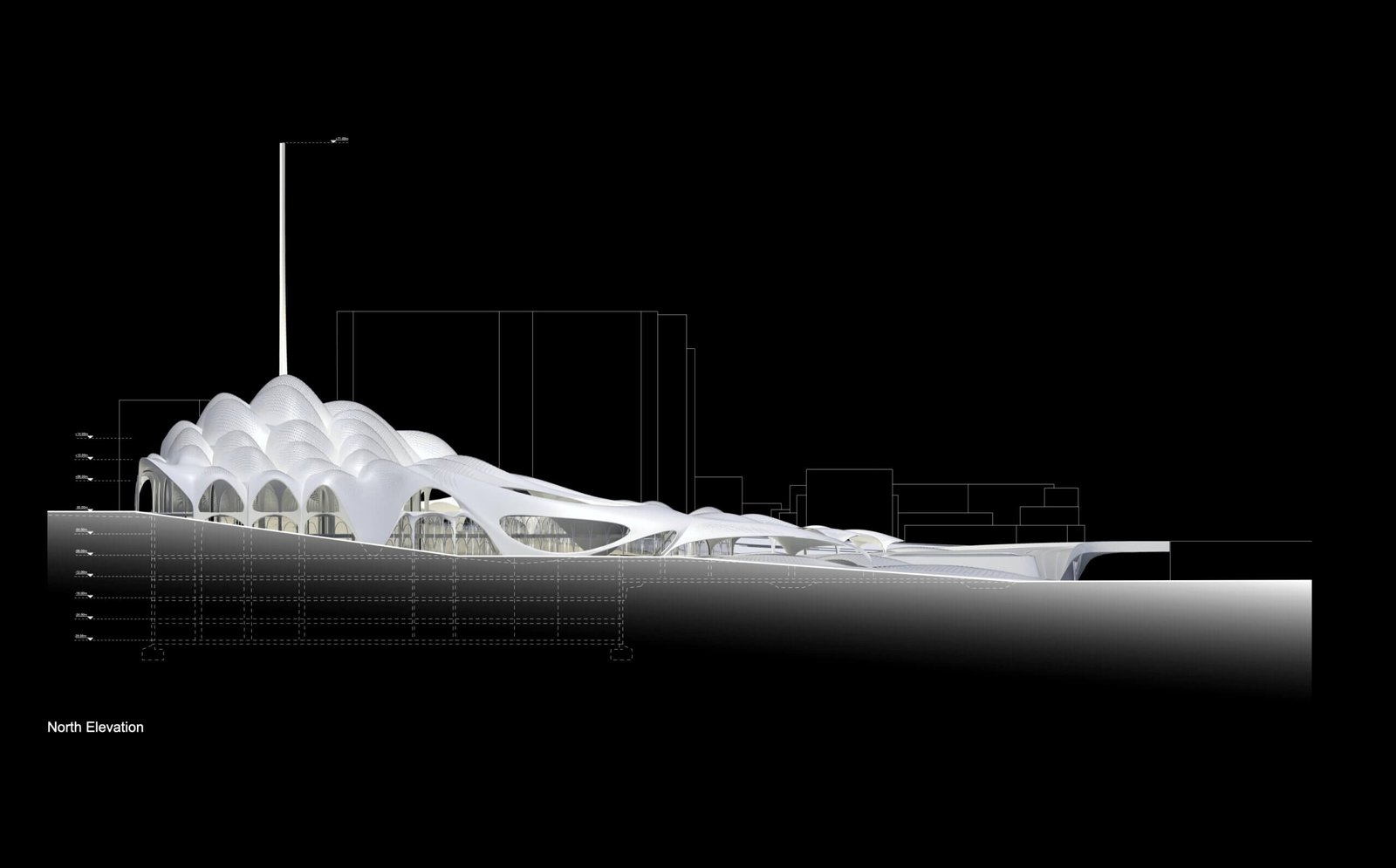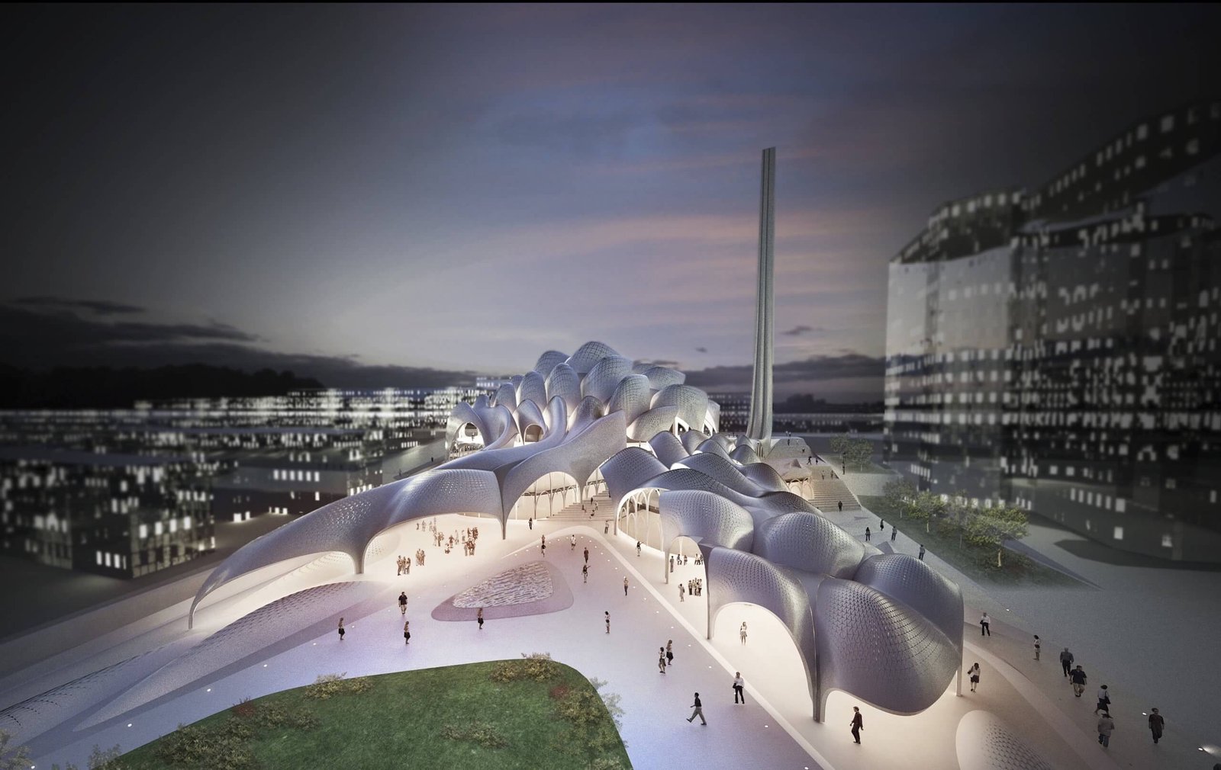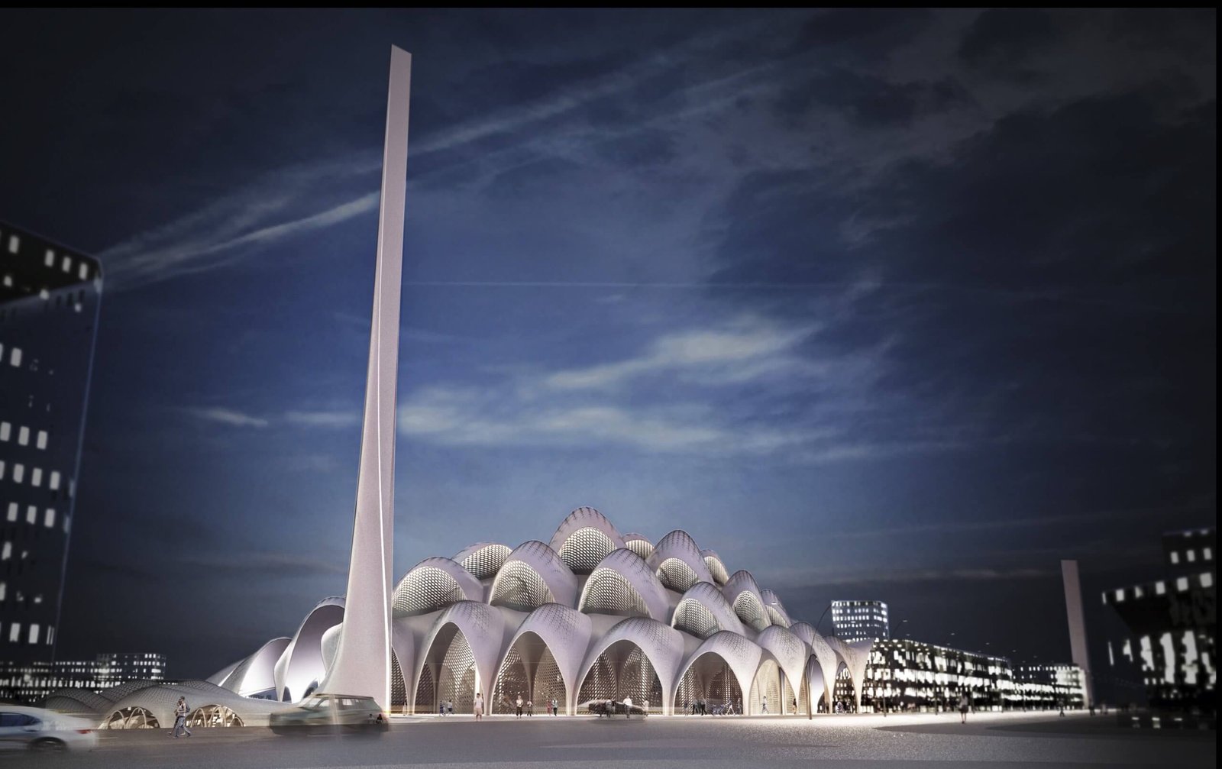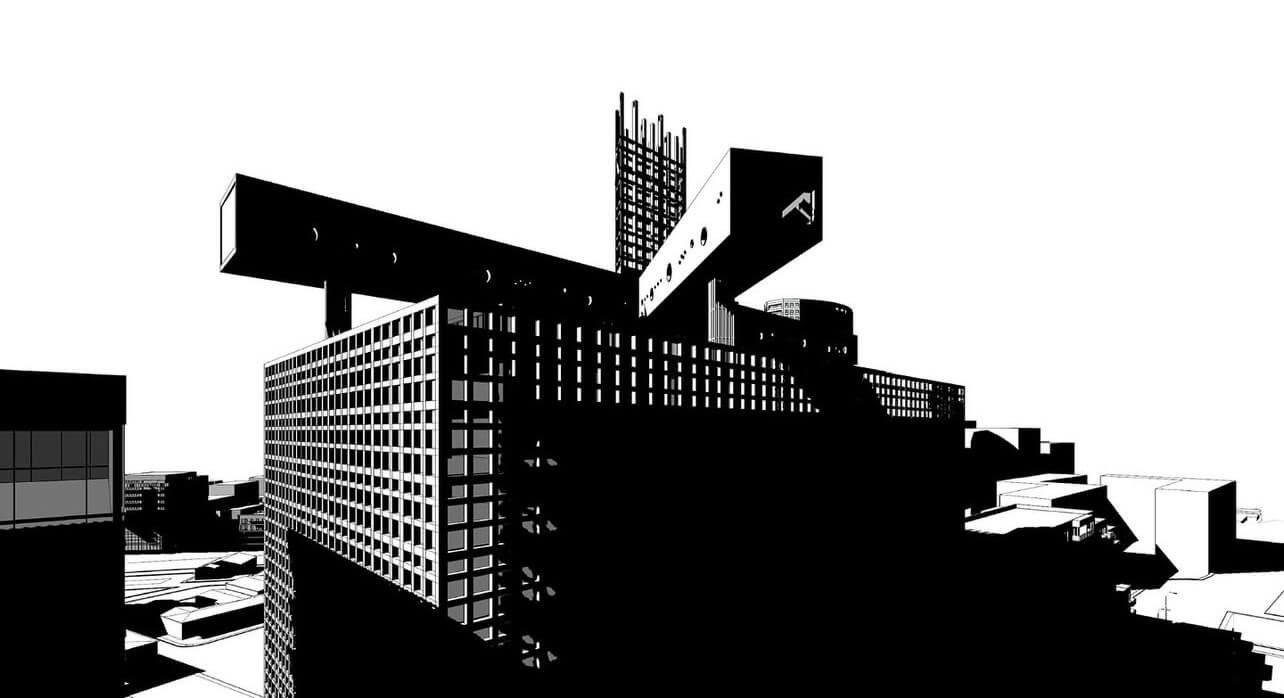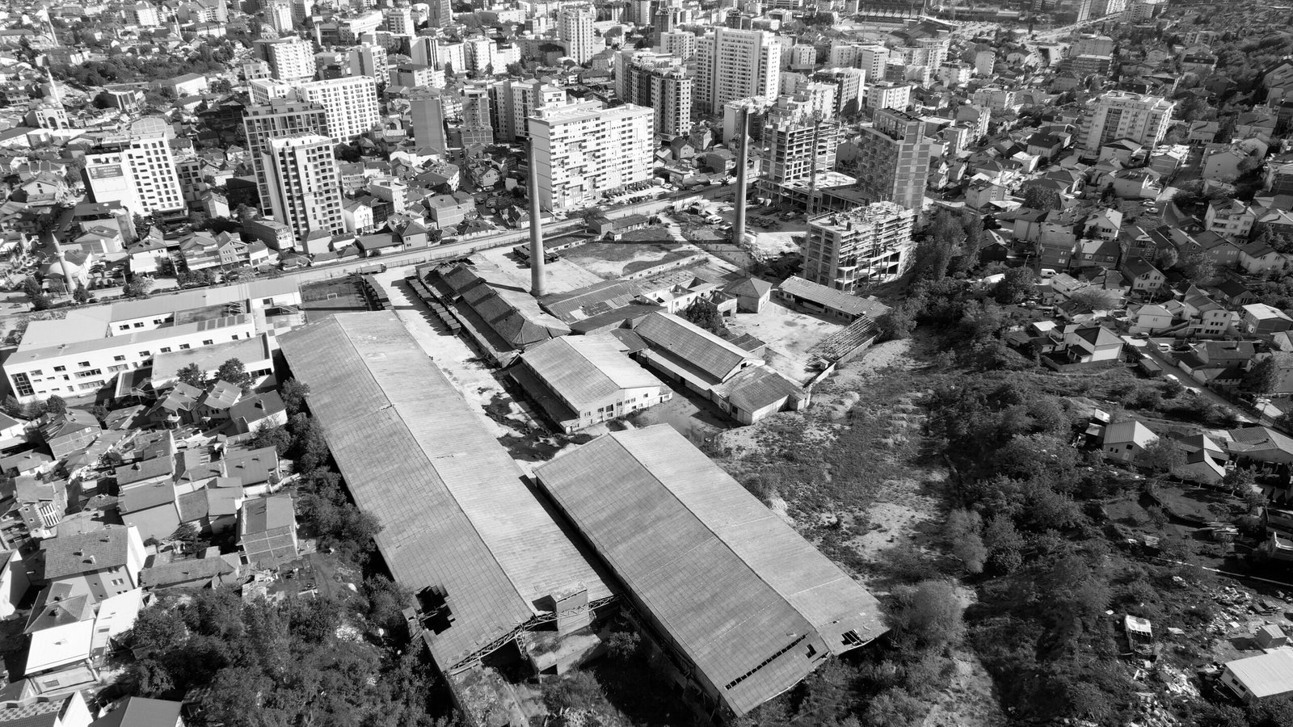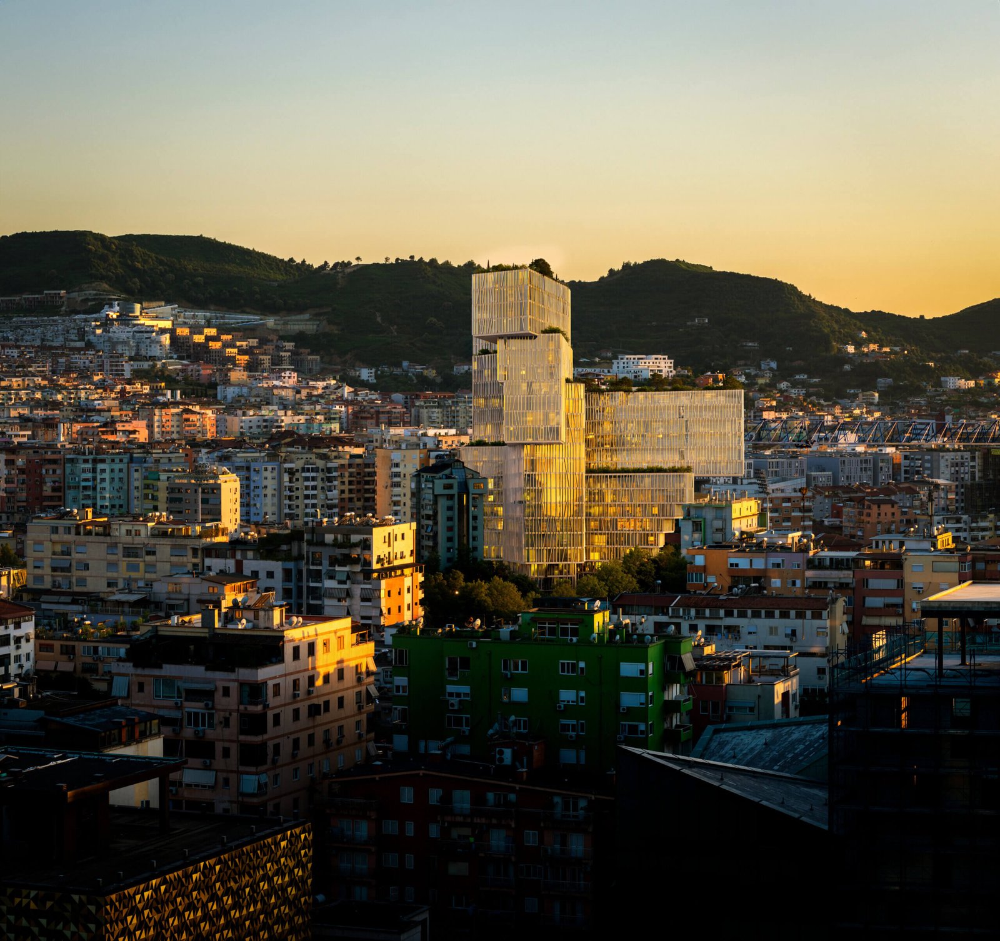
Prishtina Central Mosque
15.05.2014
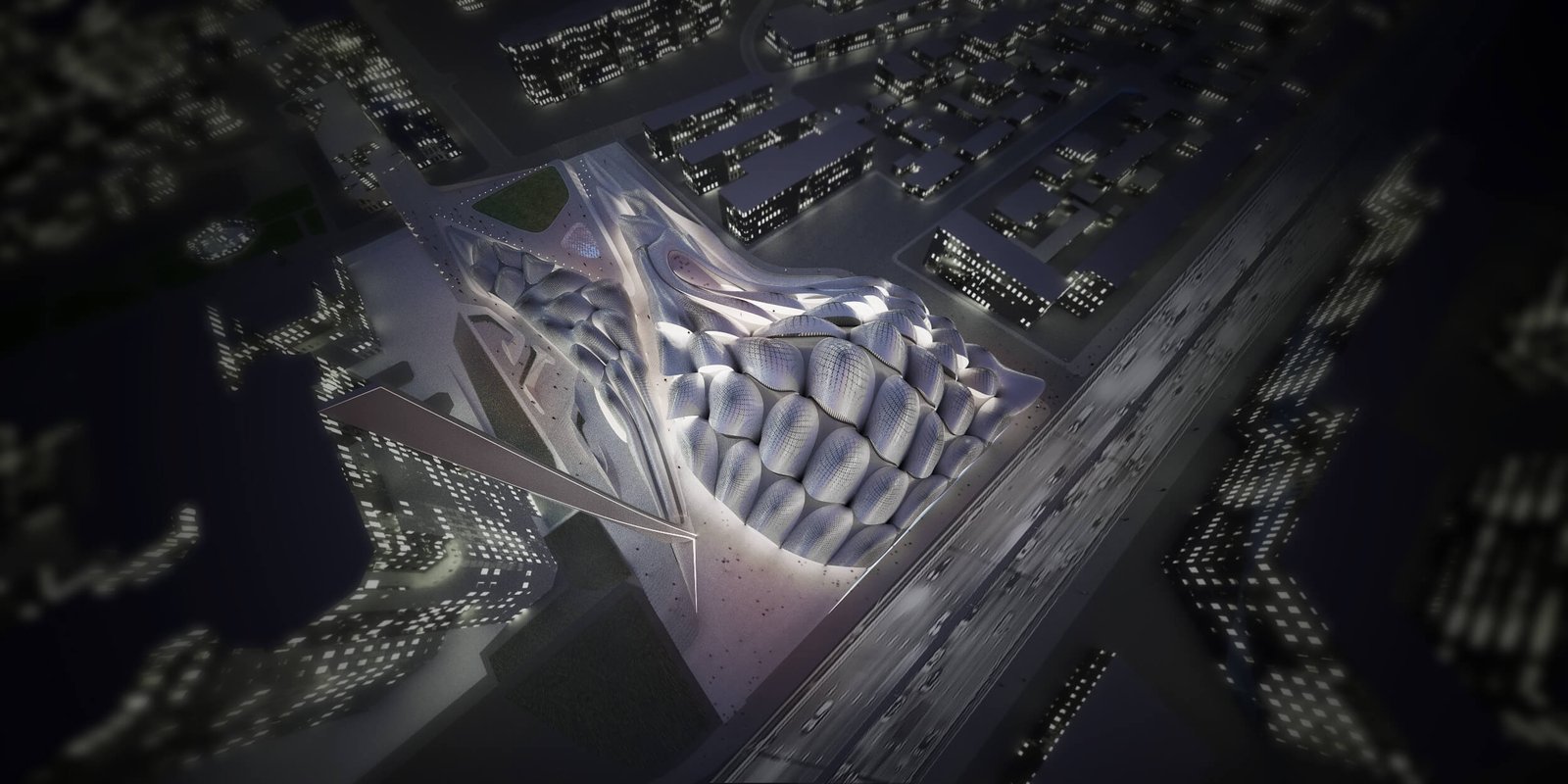
This collaboration between OUD+Architects and Zaha Hadid Architects was developed as part of the International Design Competition for the Prishtina Central Mosque, located in the Dardania neighborhood. Although the joint proposal by Zaha Hadid Architects (ZHA) and OUD+ was not selected as the winning entry, the project once again demonstrated the distinctive design ethos of Zaha Hadid and Zaha Hadid Architects—an approach that remains singular and difficult to replicate.
In contrast to many competing proposals, the ZHA & OUD+ scheme extended beyond the immediate site, engaging the broader urban framework of the Dardania Spine. Through a subtle yet deliberate strategy, the project sought to integrate the mosque’s organic architectural language with the existing residential and commercial spine, establishing a dialogue between new and existing urban elements.
The proposal for Prishtina’s new central mosque represents an avant-garde reinterpretation of a building typology with deep historical roots. It aimed to create a strong point of identification for the Muslim community within a young, rapidly evolving, and forward-looking society. Seamlessly embedded within its urban context, the design was conceived as an accessible and inclusive addition to Prishtina’s cultural and civic fabric. By infusing the project with a distinctive local identity and architectural expression, the mosque was envisioned as both a widely recognizable landmark on the city’s skyline and a symbol extending beyond the Muslim community itself.
Lead Architects: Zaha Hadid Architects
Architects of Records & Project Coordinators: OUD+Architects
